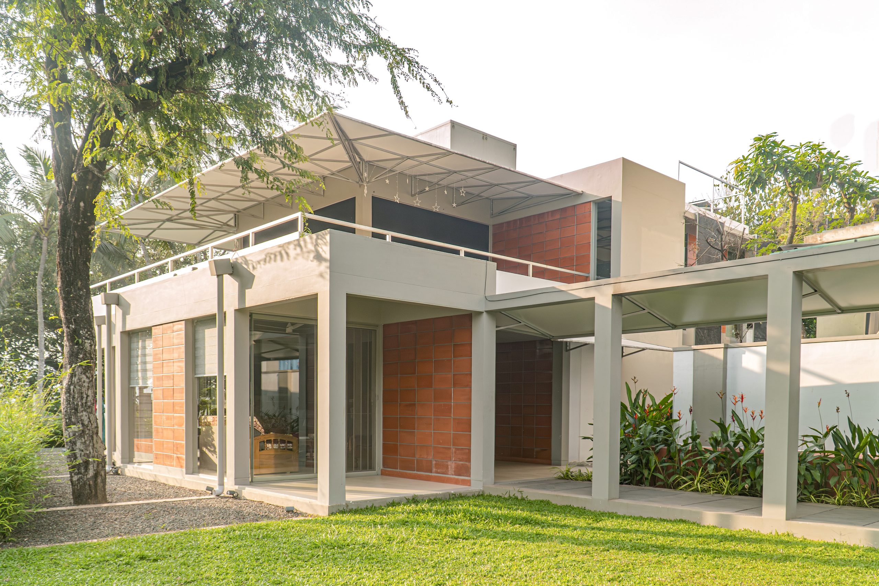
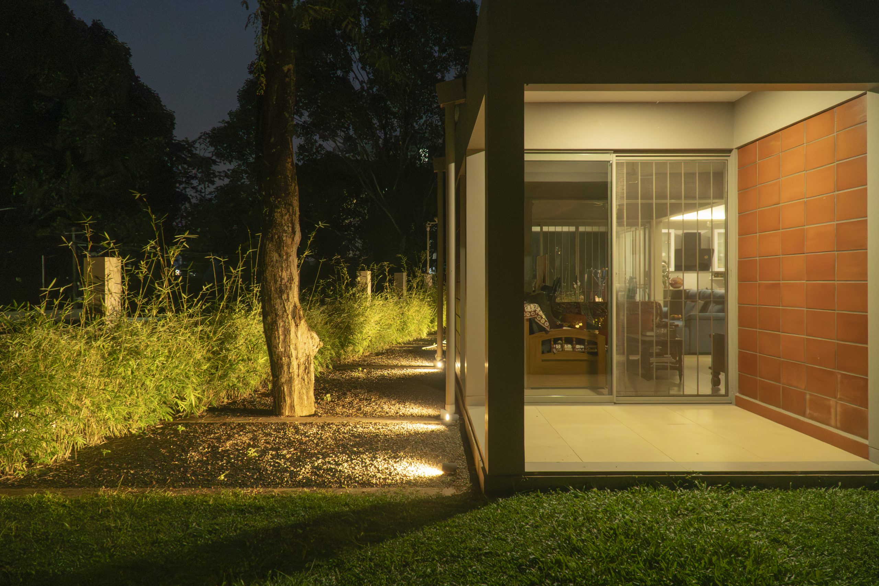
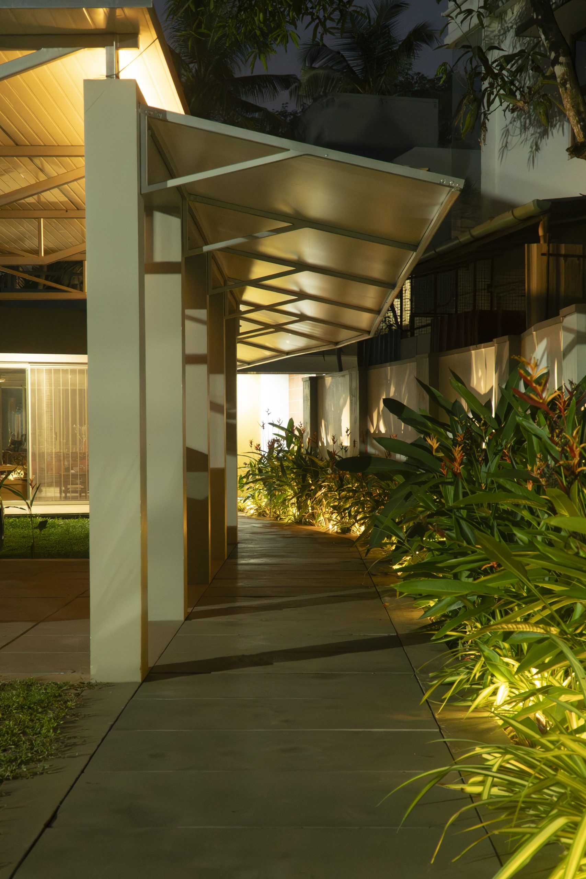
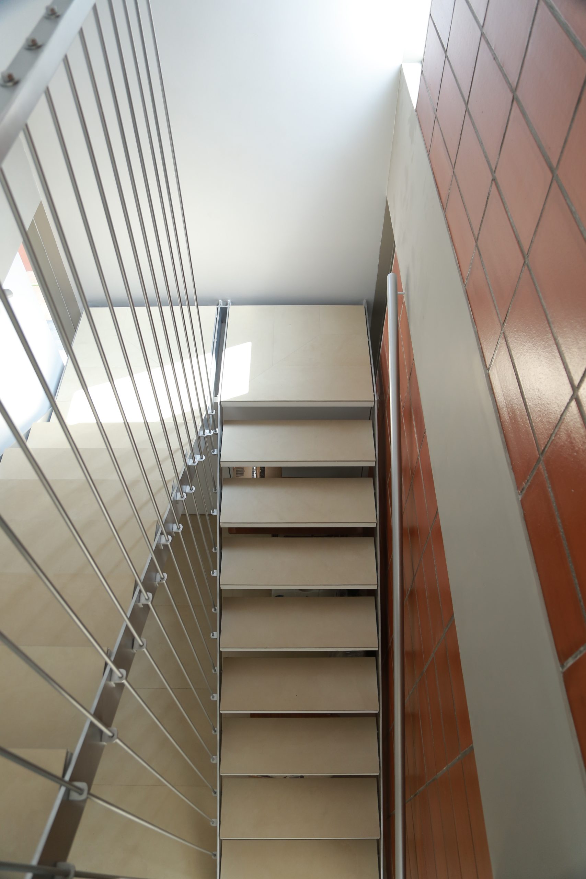
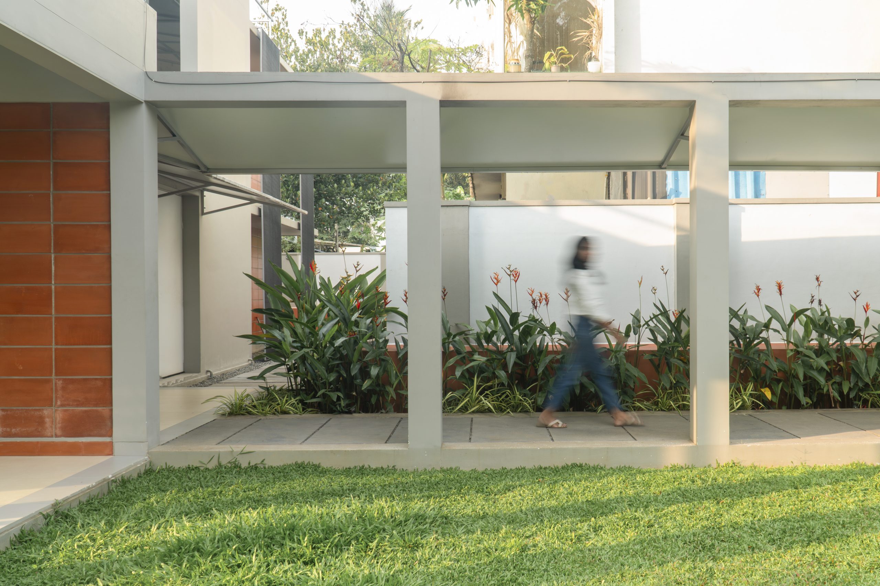
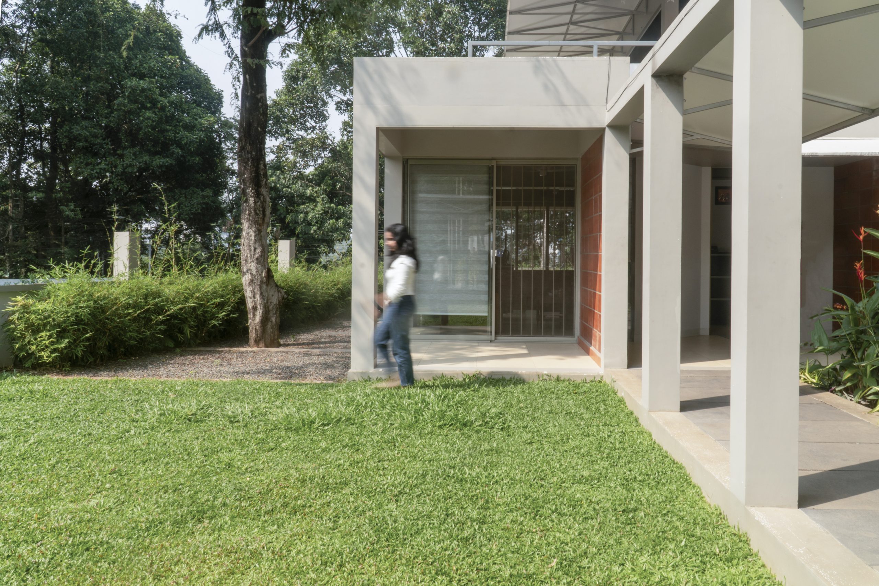
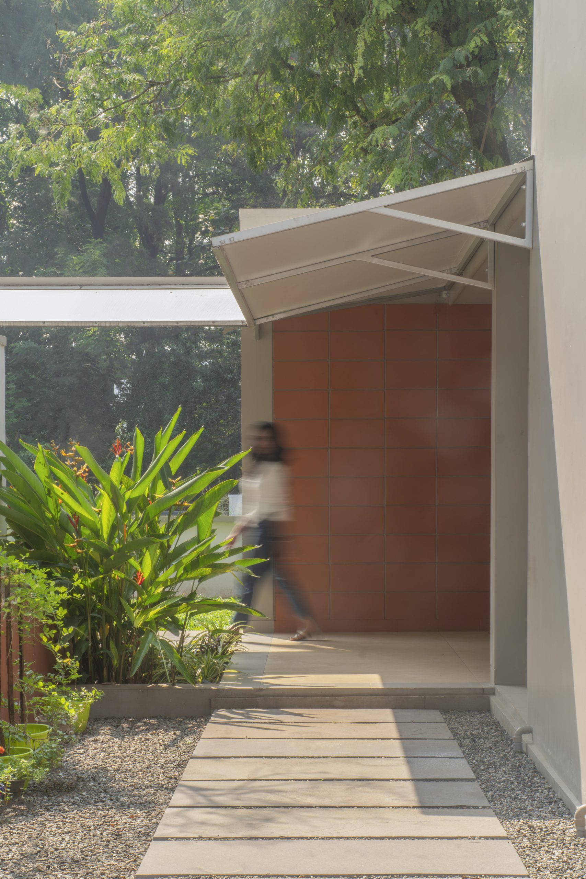







Location: Kakkanad, Kochi
Built-up area: 3,700 sq.ft
Status: Built (2024)
“Prateeksha” literally translates to “Hope” and beyond a doubt this residence thrives as an architectural metaphor for everything the family had hoped for in a home. With a total area of 3,700sq.ft, this residence is a functional and aesthetically pleasing space that catered to a specific need of the client – a wheelchair friendly home. It prioritises ease of movement and independence between the spaces while maintaining a sense of warmth and comfort throughout. In spite of being a rather compact design the residences exude a feeling of openness.
The site, located at Kakkanad, Kochi offers the benefit of a peaceful and serene environment for this family home. The residence is slightly elevated from the road level, with the car porch and walkway designed in such a way that these spaces are easily accessible.
Features such as accessible doors, unhindered common areas, lift to access the upper floor etc. were incorporated into the design. An internal link in the form of a corridor is established between the master bedroom and the wheelchair user’s bedroom to allow easy movement. Every fixture in the accessible bathroom was planned to cater to the specific needs of the user. A centrally placed family living area with a double height ceiling enclosed by glass allows plenty of natural light. The use of exposed porotherm brick walls brings in warmth while the steel and fabric canopies alongside orchid netting offer shade & privacy.